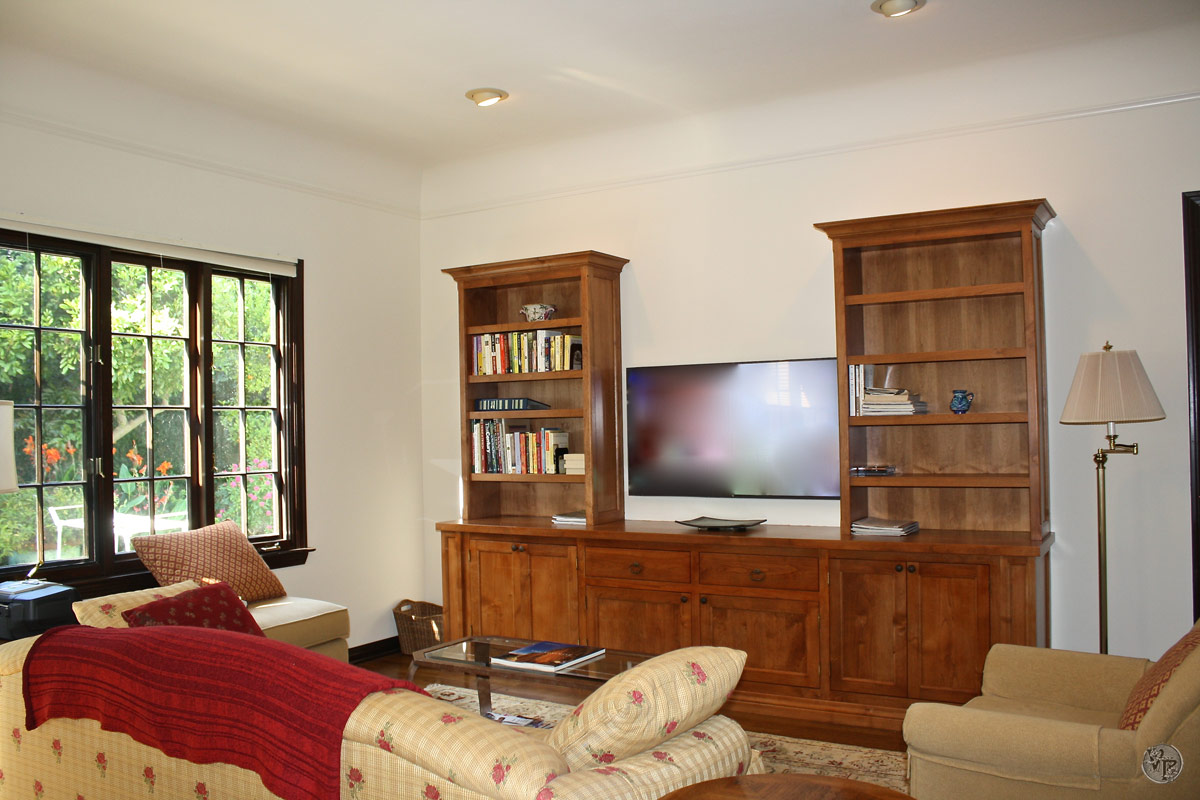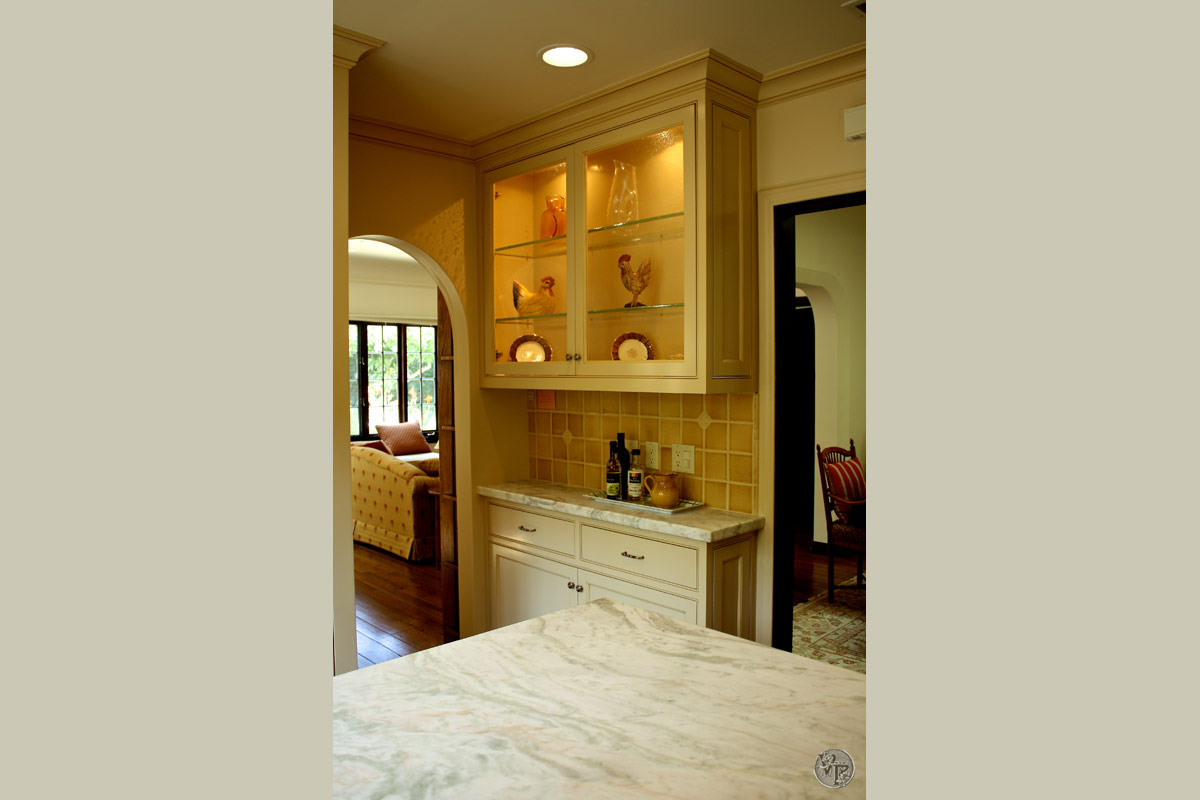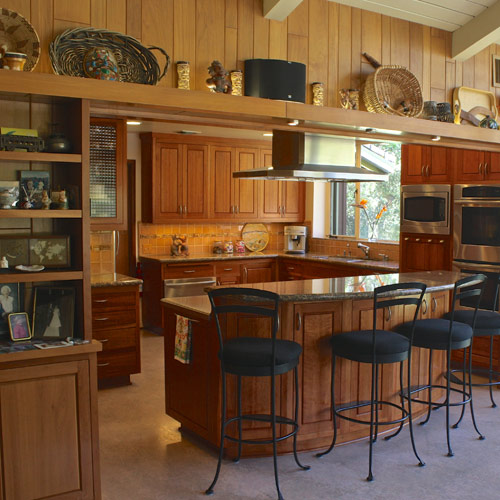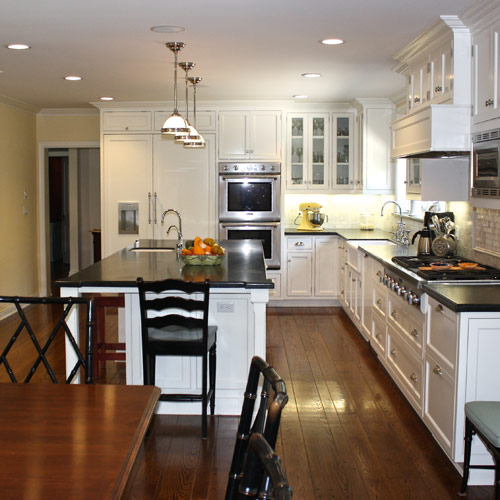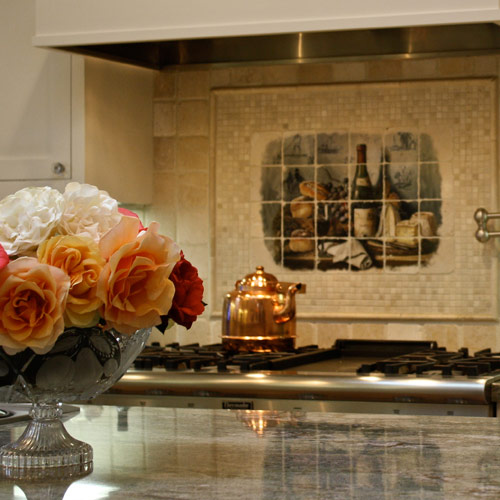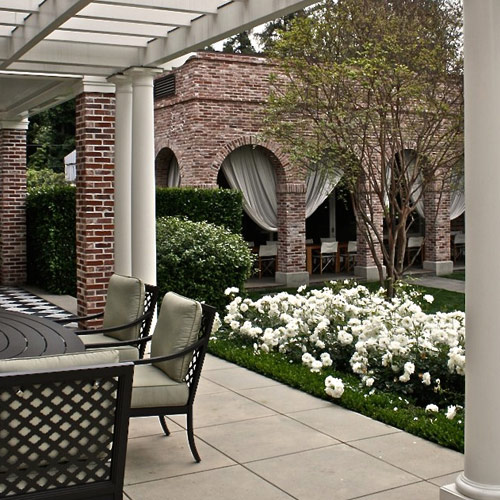 Virginia Paca
Virginia Paca
The Doctor is In.....the Kitchen
This home is a part of a group of English-style cottages in San Marino that were built in the 1920s. Each house is unique in design, but they all share architectural elements. These include steep shingle roofs with quaint dormers, stained glass windows, arched doorways, high interior spaces, and an extensive use of a particular brick for exterior porches and walkways.
The first project the Owner requested over 10 years ago was to enlarge the house to create a family room and master bedroom suite in the rear, while keeping the quaint character of her house. The property was quite compact, and the design of outdoor dining spaces and gardens required clever use of space. My client was a busy physician at the time, working long hours with little time for cooking, so the kitchen was left for another day.
More recently, retirement offered more leisure time and the long-awaited kitchen remodel was initiated. The small kitchen was enlarged by removing a basement stair, allowing room for a center island for additional counter space. This time around, she was able to participate in selecting the stone for the counters and accent tiles to fit the English character of the house. The overall effect of the soft color palate and lighting has transformed the kitchen into the perfect place to cook and enjoy the company of friends.





