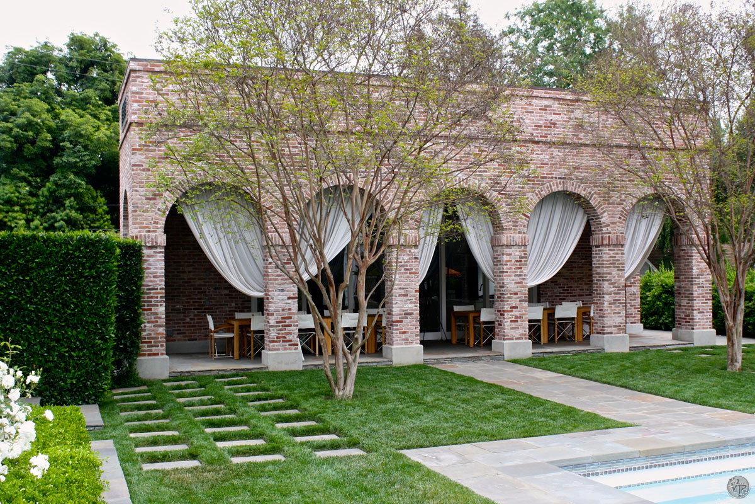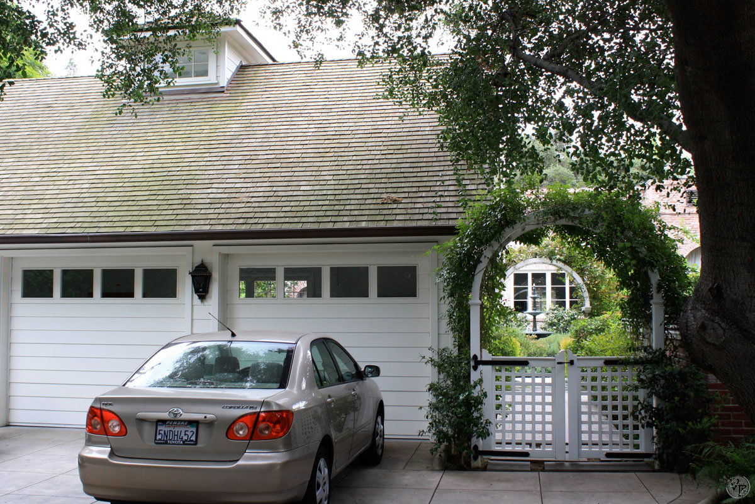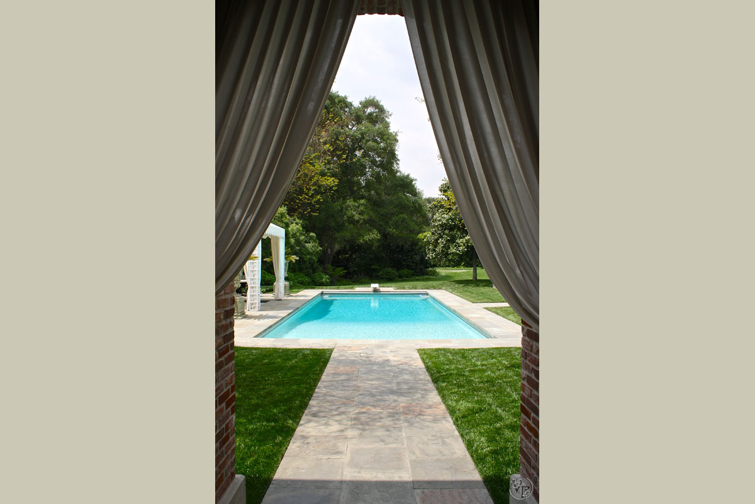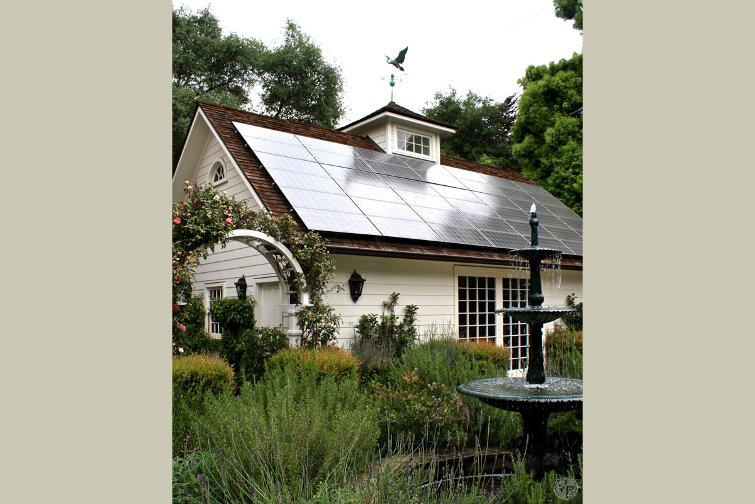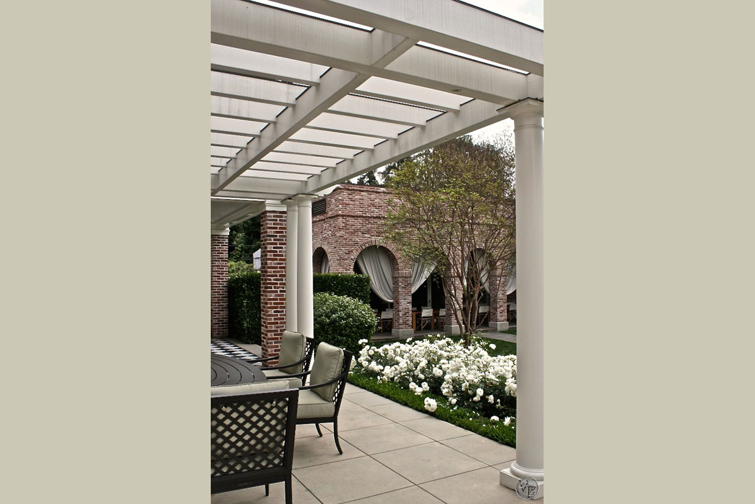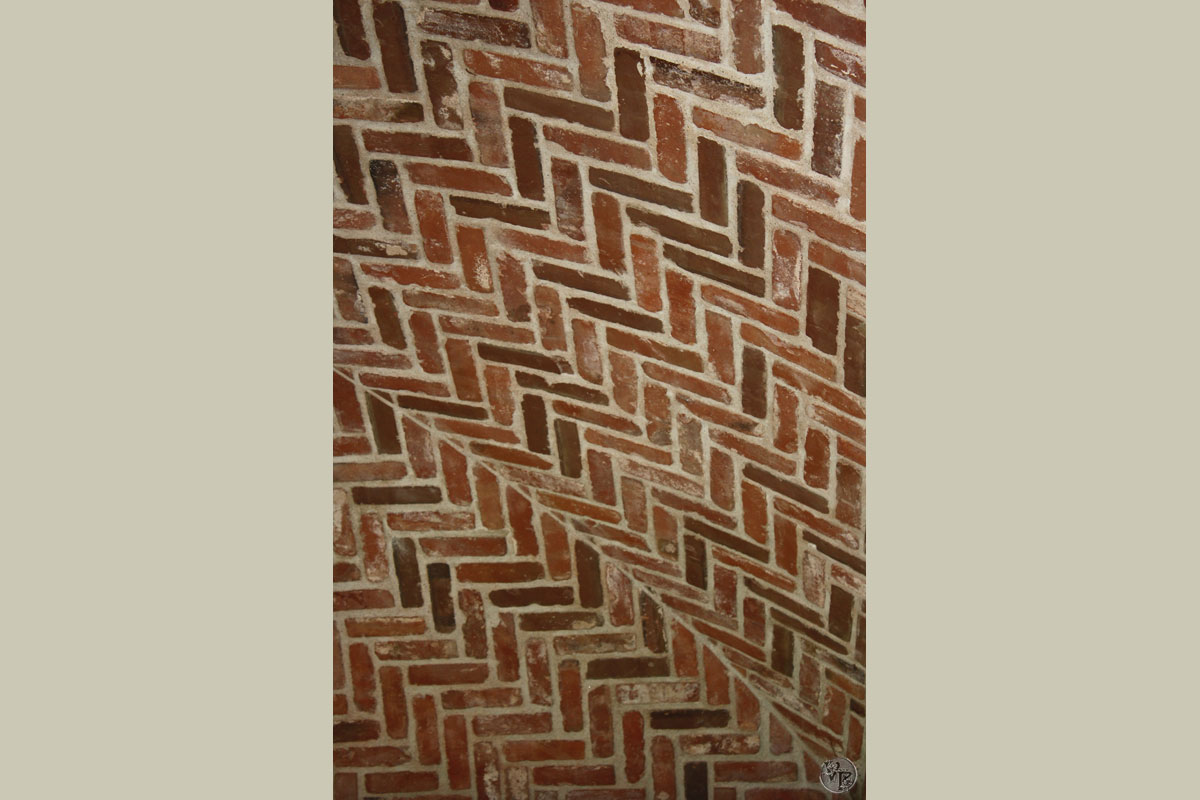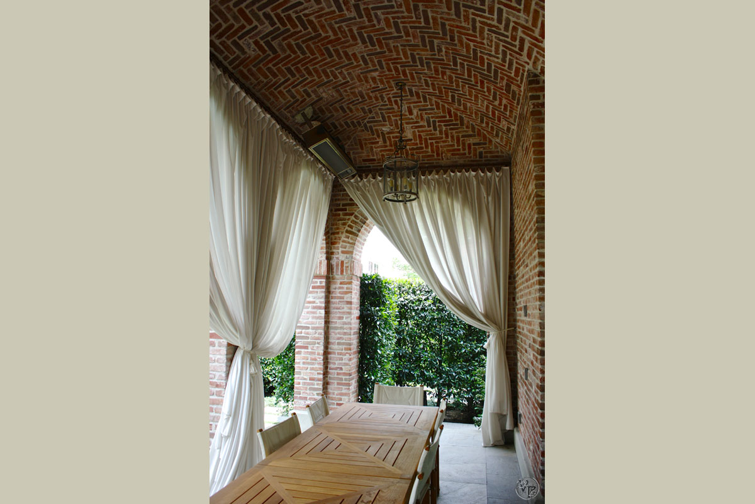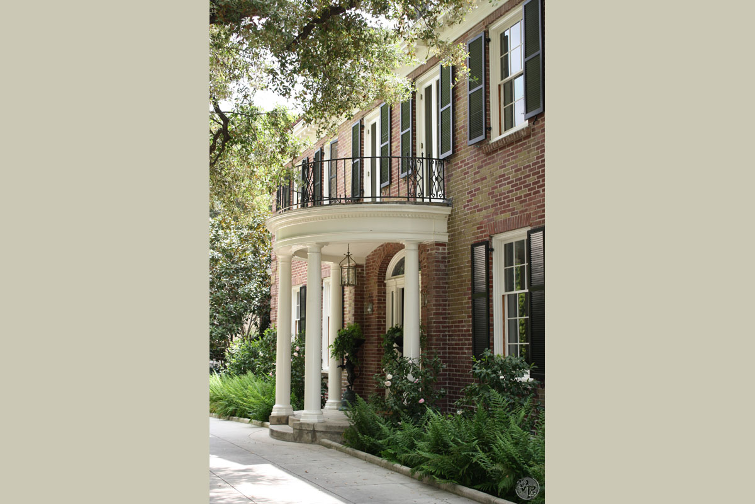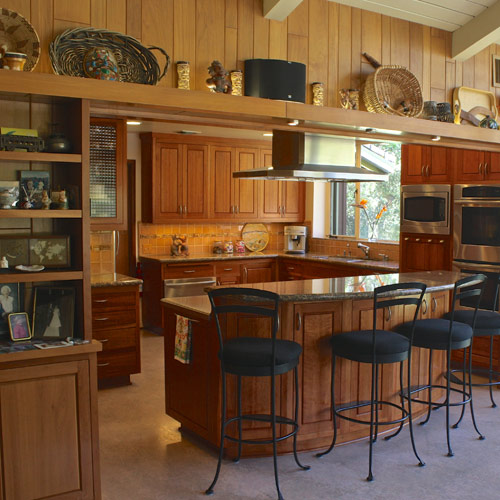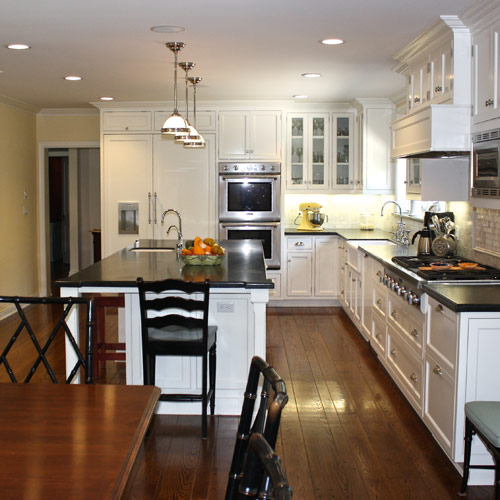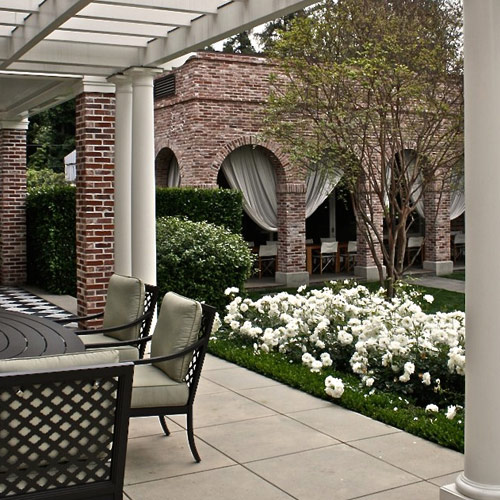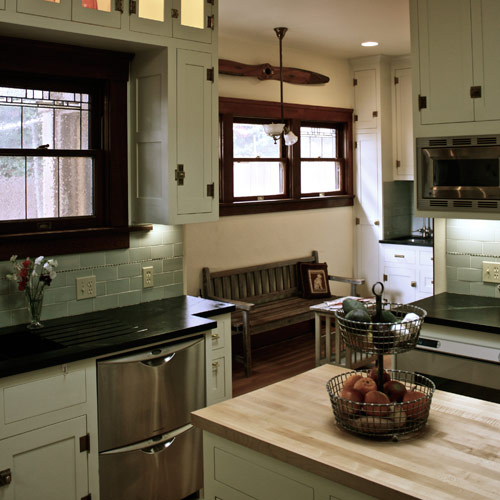 Virginia Paca
Virginia Paca
'Accessorizing' an Estate
This historic, Colonial Revival estate is located on a private road that meanders through a grove of mature oaks. The master plan included the addition of a property that was part of the original estate. It also added new landscaping and several accessory buildings, including a new pool pavilion and garage.
The new structures were designed to compliment the architecture of the elegant, three-story brick residence. A three-car garage is tucked in behind the house and has traditional period detailing, including white clapboard siding and small-paned, wood windows. A cupola with weathervane sits on top of the roof and has high windows that bring natural light to spaces below. Solar photovoltaic panels were installed on the south facing roof and glass doors allow direct access to the courtyard and pool pavilion.
The pool house pavilion is reminiscent of a European orangerie, with high arched columns framing a view of the new pool and gardens. The outdoor loggia with a brick arched ceiling provides the perfect place for casual 'al fresco' dining. A series of high glass doors beyond disappear into side pockets, creating a seamless transition from indoor to outdoor spaces.
