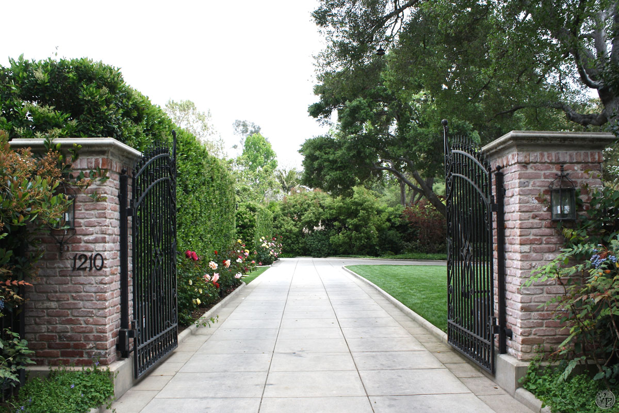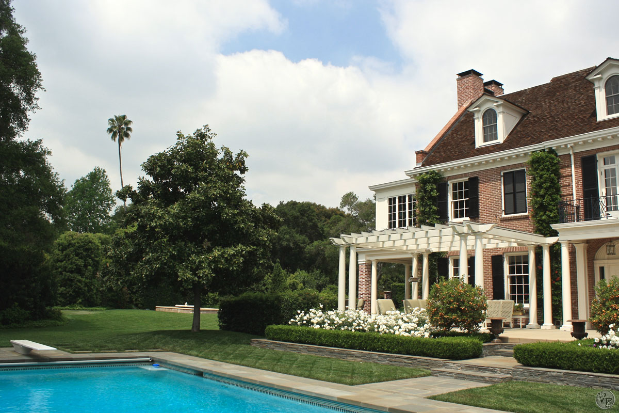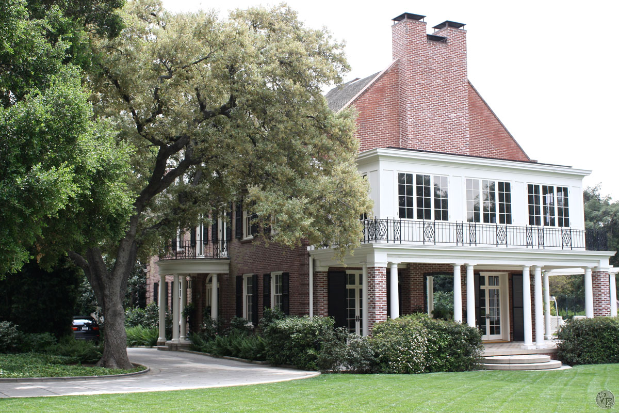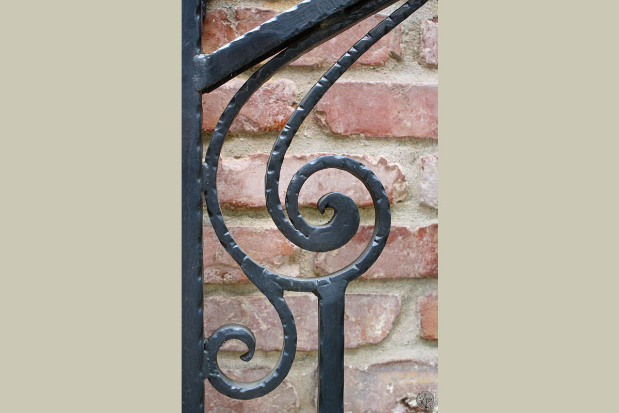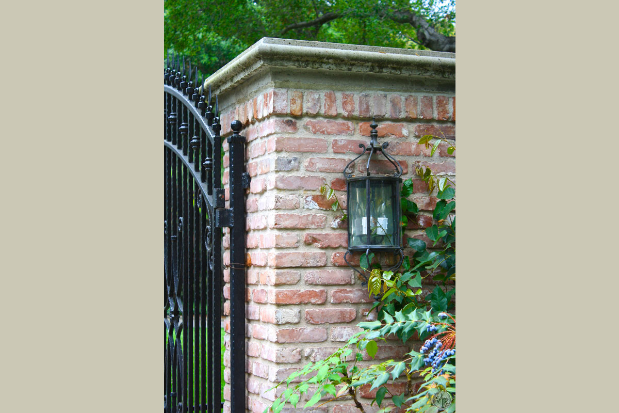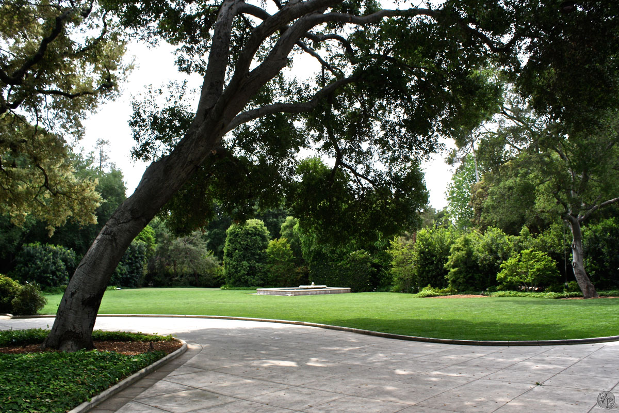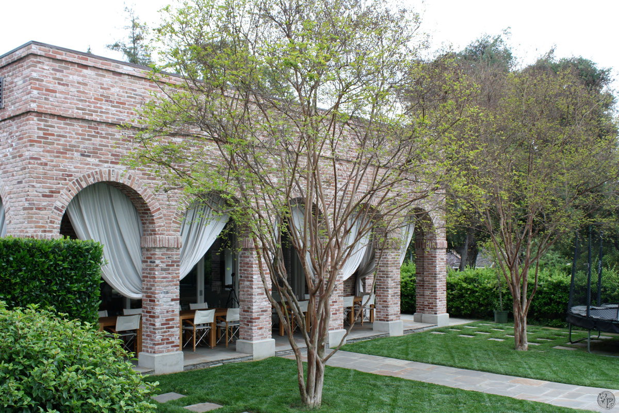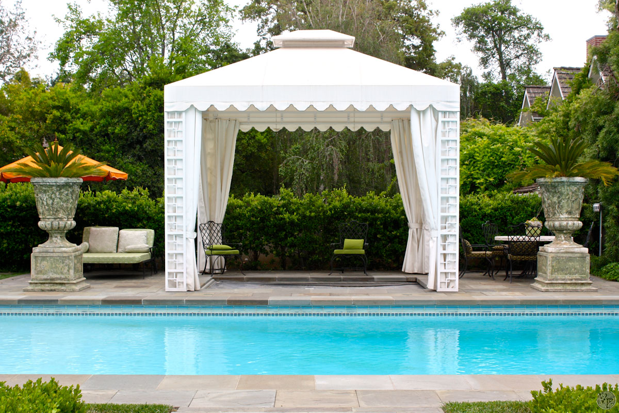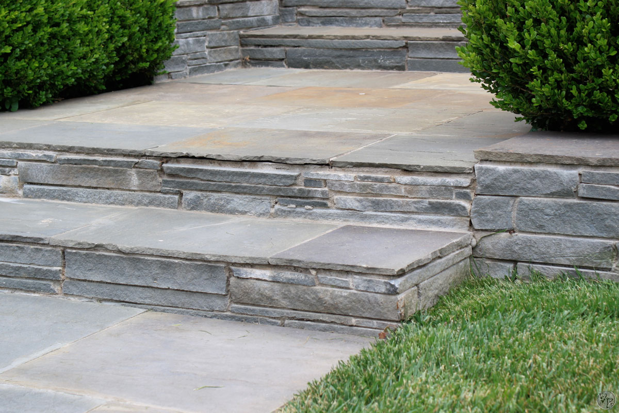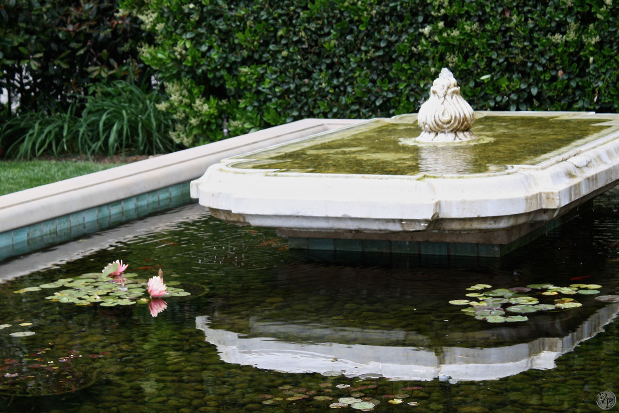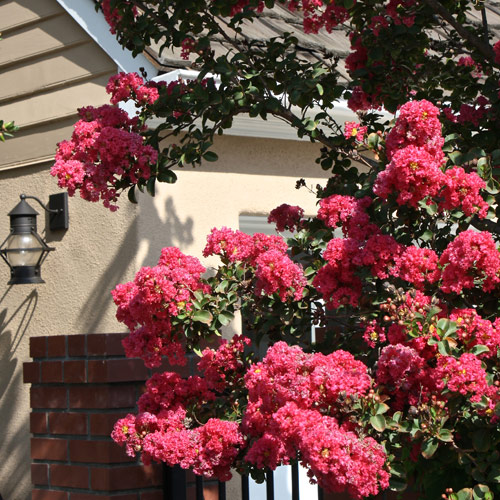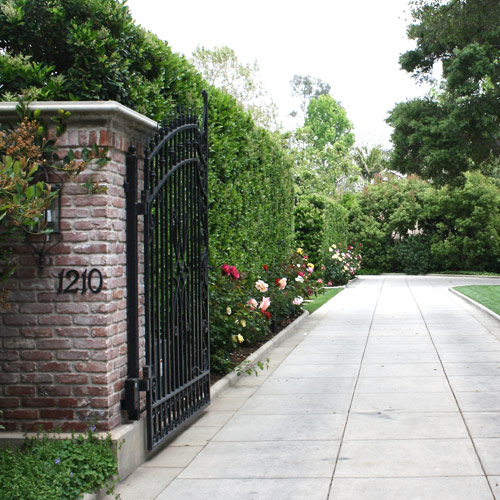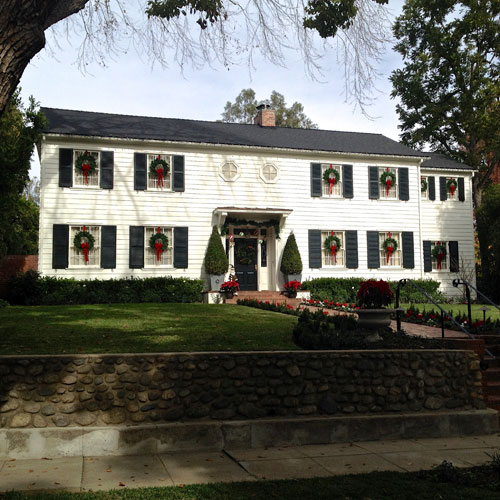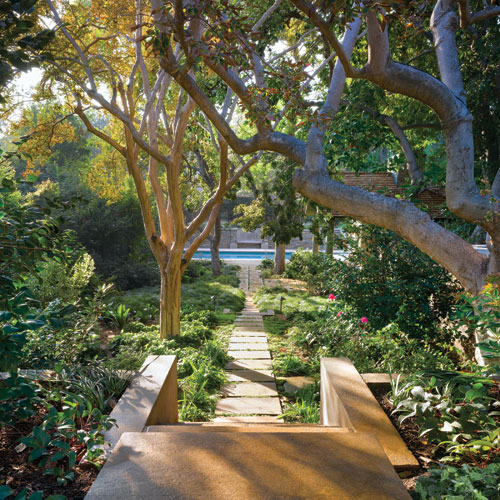 Virginia Paca
Virginia Paca
Estate Garden Planning
This property was originally several acres in size but was divided into smaller parcels between 1924 and the present. The original carriage house is now located on the adjoining property, and the front garden was sold to create two separate lots. With the front garden gone, only a narrow driveway along the front of a 9,000 square foot colonial house remained. The acquisition of one of the original front garden properties made it possible to design a new park-like setting for this stately home.
The new entry is flanked by brick pillars with cast stone caps and hand-wrought iron gates. A new parkway drive with rounded curbs meanders to the front of the house and the garage beyond. The tranquil and private landscape is broken only by a low lotus pool with a historic stone fountain reflected in the water.
The area to the south of the house is designed for activity and entertaining. Shaded terraces provide a convenient retreat from the sunlit pool, and the spa is sheltered by a whimsical, white tent. The brick, pool pavilion with its tall arches is shaded by two trees flanking the building.
